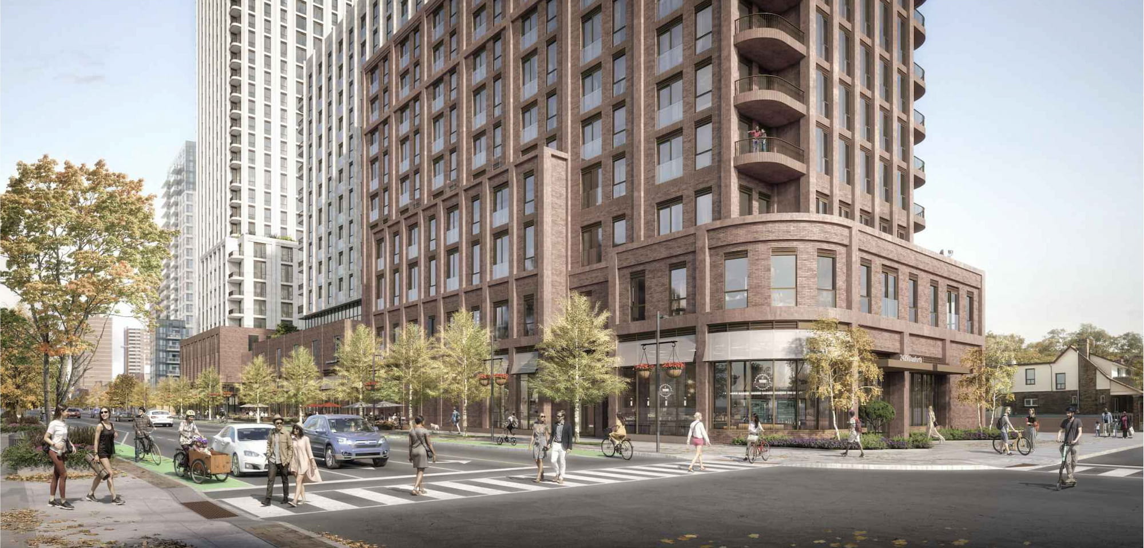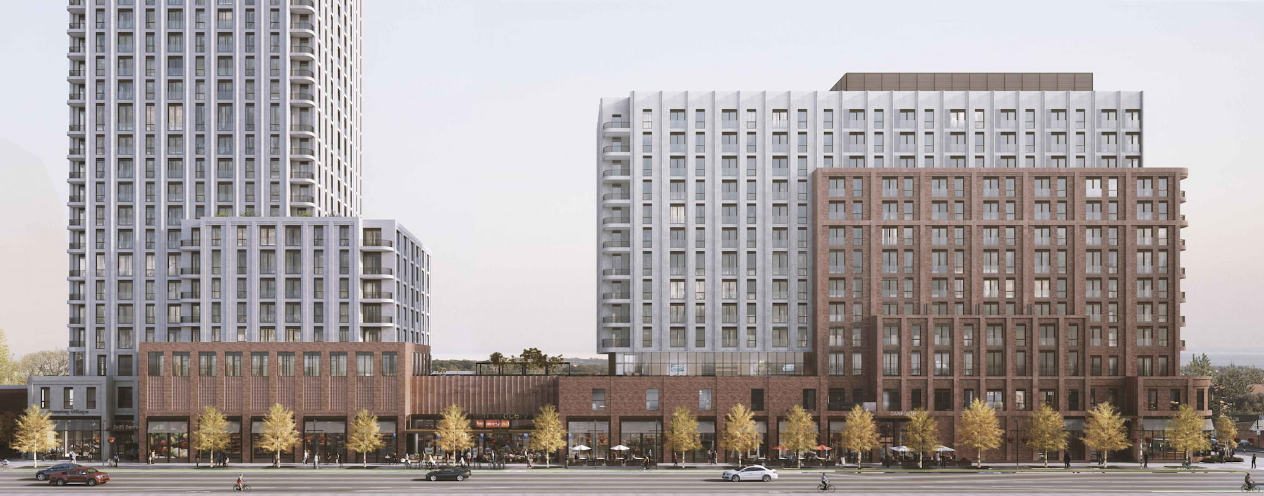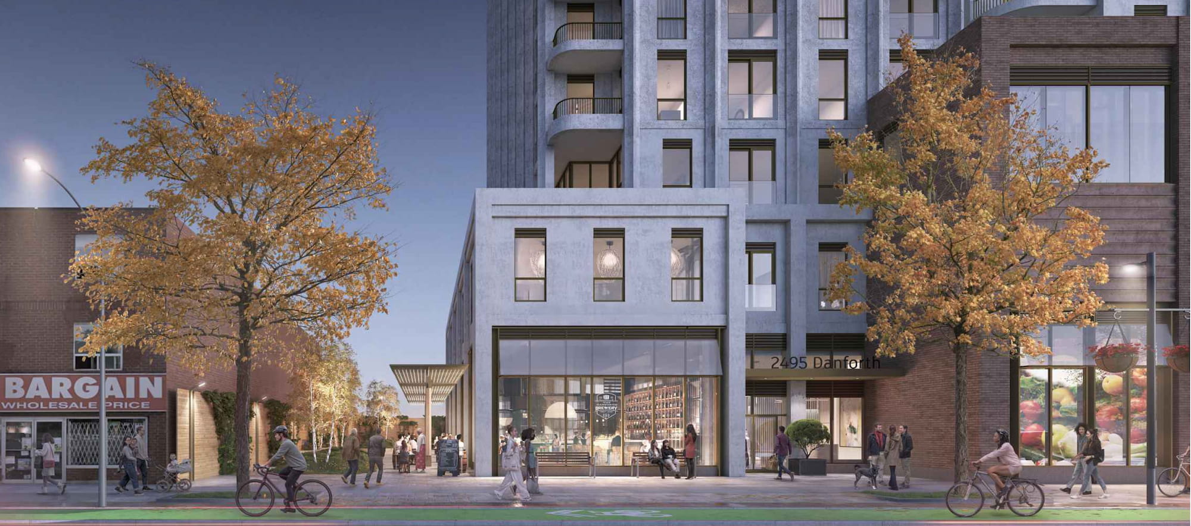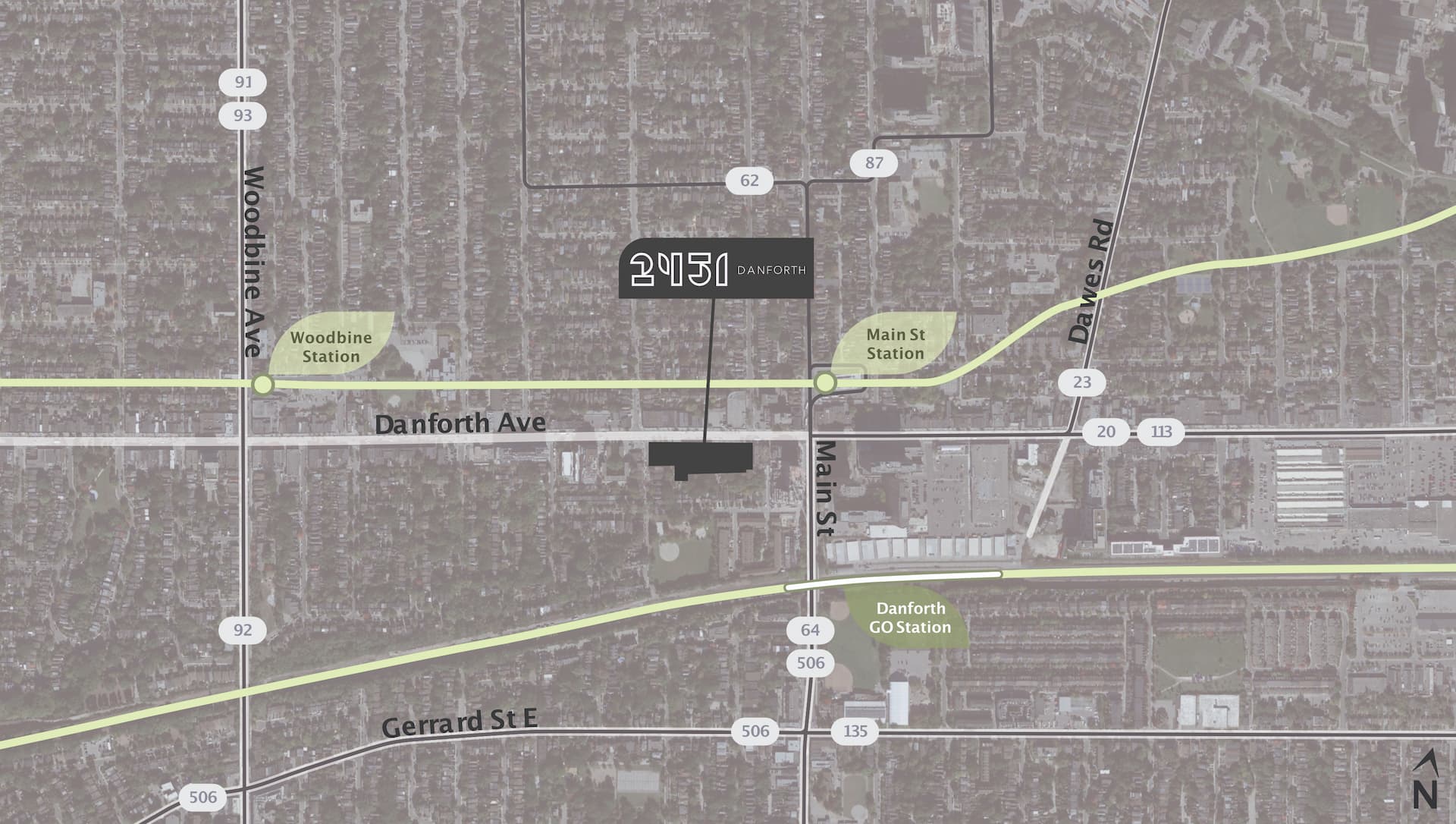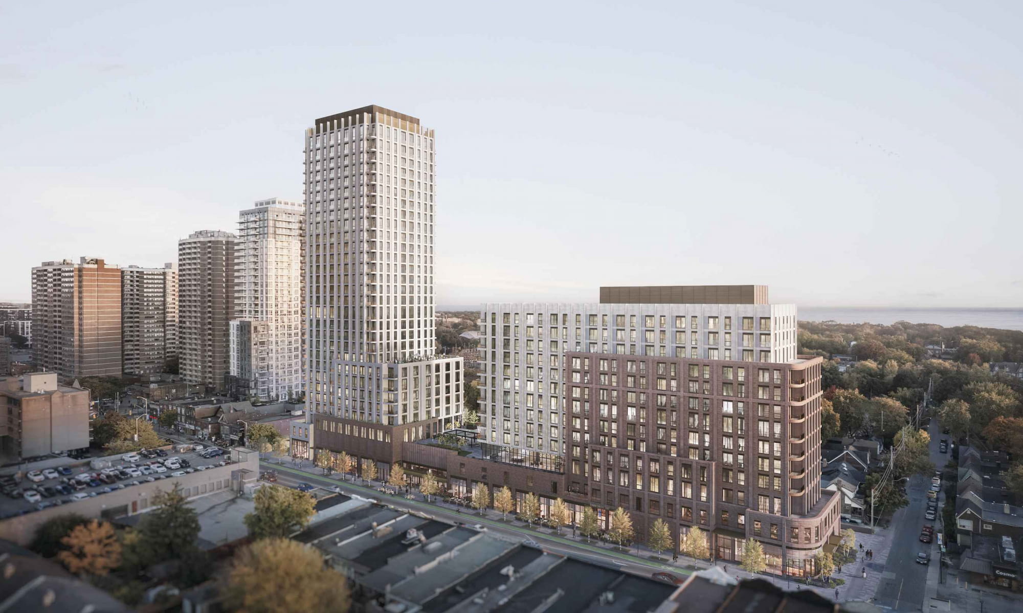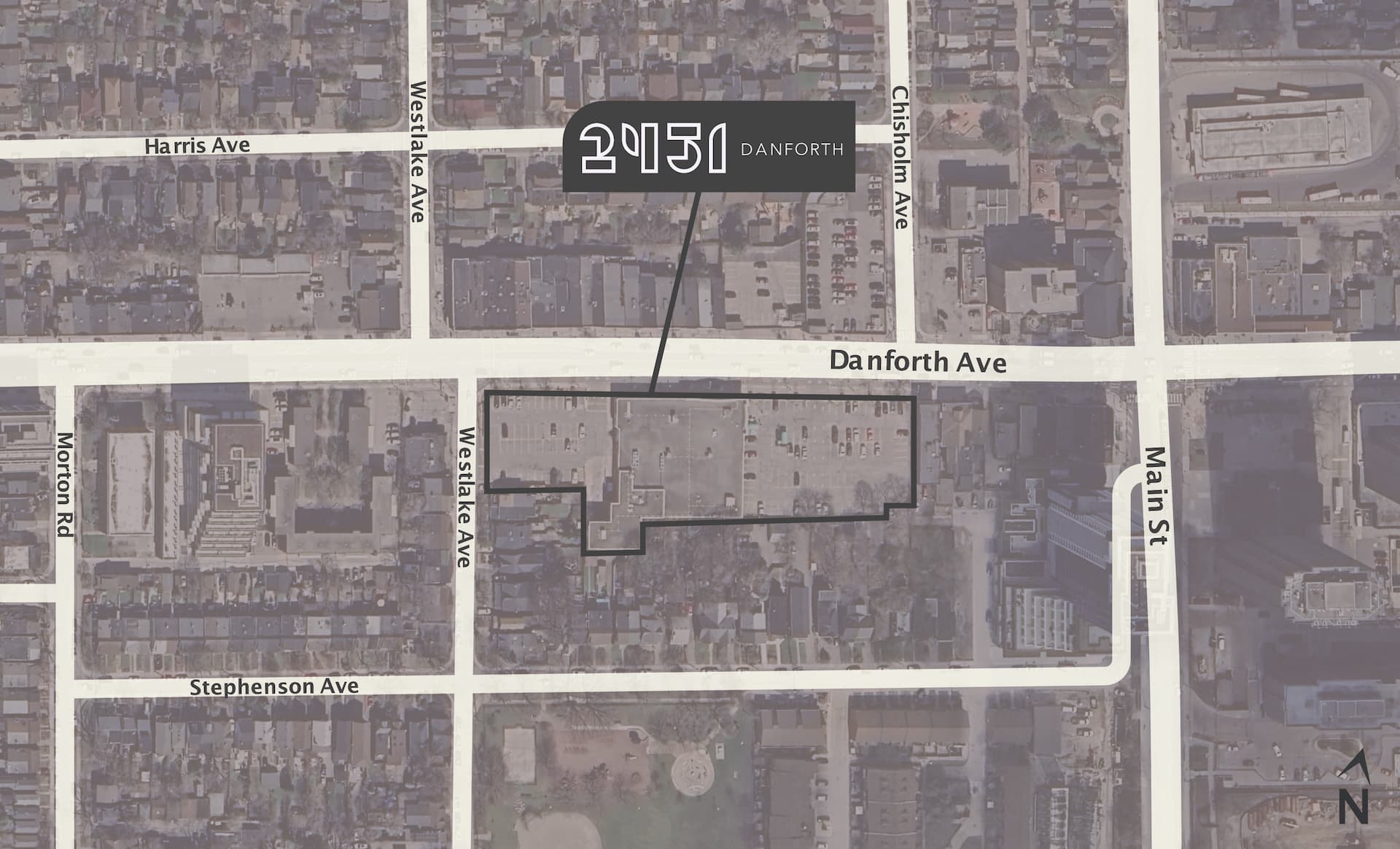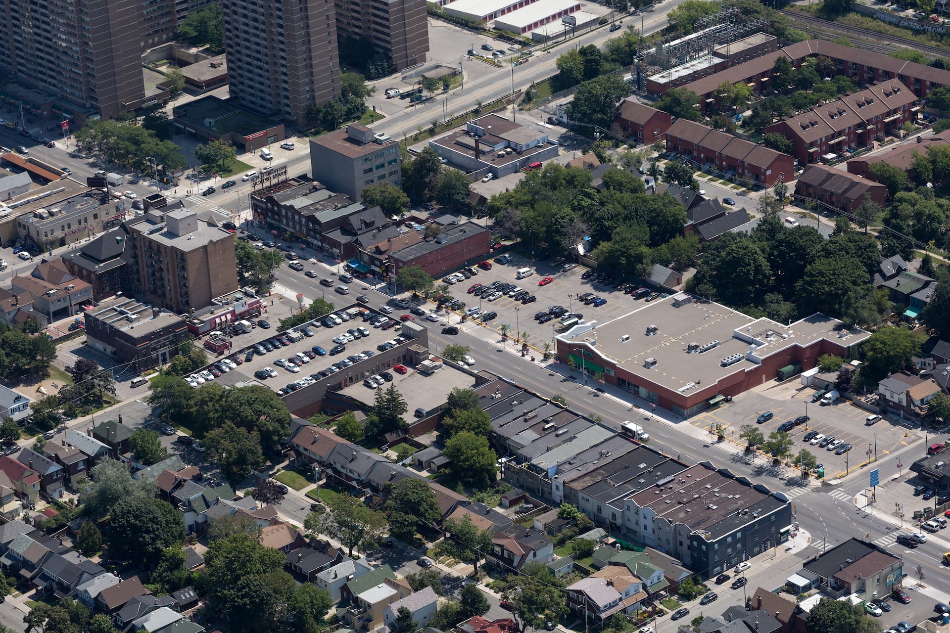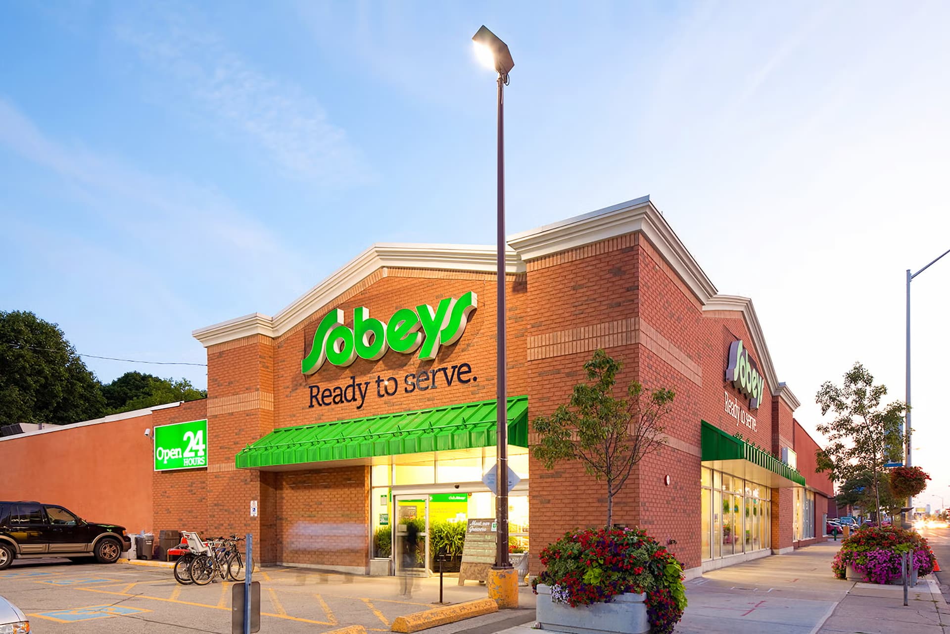The Proposal
The Vision
We are envisioning a new future for 2451 Danforth Avenue. With only a short walk from the Main Street Subway and the Danforth GO Stations, the site provides an opportunity to introduce a range of new housing and retail options, while continuing to be home to an urban-format grocery store that will serve new and existing residents.
We are proposing two mixed-use buildings (13 and 29 storeys) connected by a 2-storey podium with retail at-grade. 620 residential units will be provided in a mix of studio to 3-bedroom units to create more housing options for the neighbourhood.
Sobeys holds a long-term lease on the site, and it will be many years before redevelopment can occur. A planning application is being submitted now is to be prudent about the long-term future of the site.
Proposal Highlights
Timeline:
Milestones in the Development Review Process
The development application process involves many key milestones. Check back here to stay up to date on where we are in the process and ways to get involved.
November 27, 2025
Toronto and East York Community Council
October 2025
Update Letters to Surrounding Neighbours
September 2025
Application Resubmission
March 20, 2025
Community Consultation Meeting
November 2024
Application Submission
November 2024
Letters to Surrounding Neighbours
November 2024
Communications with Community Groups
Documents
Project Materials
Several reports go into the making of one development application, and there are a number of consultants involved that are part of the team. Below, you will find all of our submission materials, including architectural plans.
Planning
FAQs
Frequently Asked Questions
What is currently at the site?
Currently, the site is made up of a single-storey Sobeys grocery store and surface parking lots.
What is the future vision for this site?
We are proposing to establish land use permissions for two mixed-use buildings (13 and 29 storeys) connected by a 2-storey podium that will feature retail and publicly accessible open space at grade. The proposal will include a total of 620 residential units in a range of types and sizes.
Will a replacement grocery store be included in the development?
Yes. First Capital is a long-term owner and operator of its commercial properties and is committed to creating vibrant spaces for retail and services to thrive. We understand that a grocery store is a key service for the community at this location. The proposal is designed to provide ample space to allow a grocery store to return to the site with access to below-grade commercial parking.
What banner will the future grocery store be?
Recognizing the key service that Sobeys provides on the site, First Capital is working to create a viable grocery store space as part of the redevelopment. Given the early stage in the process, a specific operator will be determined later in the process.
What is the timing for redevelopment of the site? Will this grocery store be closed for construction at the same time as the nearby Valu-Mart?
First Capital will be working with the existing grocer as part of the future redevelopment of the site. As a retail developer, owner and operator, we understand the value that our retailers provide for people in the neighbourhood. Part of our vision for the site is to continue to provide excellent shops and services that best serve the needs of the community. We are early in the planning process, and Sobeys holds a long-term lease on the property. For these reasons it will be many years before redevelopment occurs on the site.
Will there be public space for the community to use?
Yes. Publicly accessible open space will be located on the eastern part of the site, located off Danforth Avenue. This space may include a patio area associated with the at-grade retail that will wrap around the north and east sides of the building and help to activate the space. Design and programming will be refined and determined throughout the process.
How do you intend to address concerns about pedestrian safety?
The site is currently served by three vehicular access points, two of which are located on Danforth Avenue. By maintaining a single point of vehicle access from Westlake Avenue only, the proposal provides for a continuous sidewalk along Danforth Avenue that will improve pedestrian movement, site circulation and safety for cyclists.
What are the planning application milestones?
The original application for this proposal was submitted in November 2024 to the City of Toronto for review, and a resubmission was made in September 2025. First Capital and the project team continue to revise the application, with the goal to have a decision at City Council in the coming months. All necessary approvals are required before construction, and there is no plan to redevelop the site in the short and medium-term as Sobeys holds a long-term lease. We are committed to sharing the latest information as we proceed through this process.
How can I get involved?
Visit the Contact Us page to give us your feedback on the project and to ask questions.
Contact Us
We want to hear from you
Interested in learning more or providing your feedback on the proposal? Please get in touch with us through the form below and a member of the project team will get back to you.

